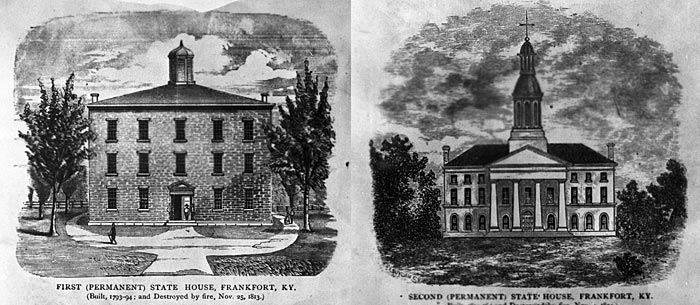On January 31, 1814, the General Assembly approved "an act authorizing and providing for the erection of a state-house in the town of Frankfort" because of "the recent destruction of the state-house by fire." The new capitol was to be built of suitable materials and dimensions according to a plan "which shall combine, as far as practicable, that taste in the design and execution, with that utility in the deposition of its various parts, which the present state, as well as the future increasing population and prosperity of the commonwealth require." This act appointed five commissioners "with full power and authority to them, or a majority of them" to proceed with the construction. The act further stipulated that the main body of the building should not exceed one hundred and twenty feet in front and should extend back a distance not exceeding eighty feet with two stories. The first floor should have two rooms for the legislature with the courts housed on the second floor. Various of the other state offices would be housed in the one-story detached wings. All of the offices should be "furnished on the inside with the use of as little wood of any kind as is practicable, and so constructed as to be fire proof."

The "new capitol" was the second built on the public square in Frankfort. The Old State Capitol, a museum of the Kentucky Historical Society, is the third statehouse to occupy the square. Engraving from Collins' Historical Sketches of Kentucky, 1878.
